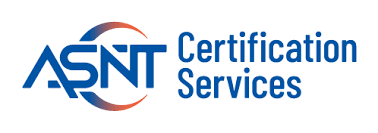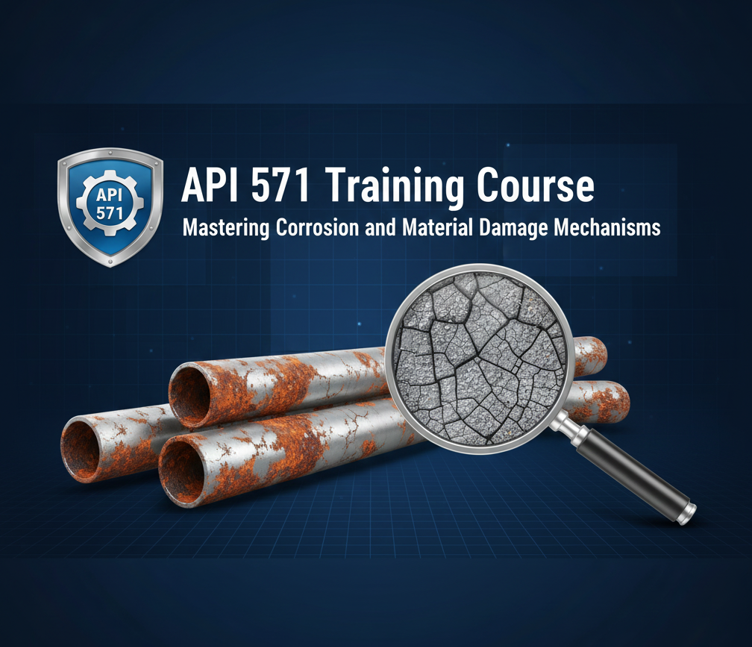Abbreviations of drawing
| S.No | Abbreviation | Description |
| 1 | BOP | Bottom of Pipe |
| 2 | CL | Center Line |
| 3 | EL | Elevation |
| 4 | GR | Grade |
| 5 | HC | Hose Connection |
| 6 | ID | Inside Diameter |
| 7 | MAT'L | Materials |
| 8 | MTO | Materials Take Off |
| 9 | REV | Revision |
| 10 | OD | Outside Diameter |
| 11 | SPEC | Specification |
| 12 | STD | Standard |
| 13 | BW | Butt Weld |
| 14 | CONC | Concentric |
| 15 | ECC | Eccentric |
| 16 | ELL | Elbow |
| 17 | FLG | Flange |
| 18 | LR | Long Radius |
| 19 | NPS | Nominate Pipe Size |
| 20 | MFD | Mechanical Flow Diagram |
| 21 | P&ID | Piping and Instrumentation Diagram |
| 22 | PFD | Process Flow Diagram |
| 23 | PSIG | Pounds per Square Inch Gage |
| 24 | NPT | National Pipe Threads Tapered |
| 25 | PVC | Poly Vinyl Chloride |
| 26 | SMLS | Seamless Pipe |
| 27 | SO | Slip On |
| 28 | SW | Socket Weld |
| 29 | WN | Welding Neck (kind of flange) |
| 30 | XS | Extra Strong (wall thickness of pipe) |
| 31 | XXS | Double Extra Strong (wall thickness of pipe) |
Types of piping drawings
Observing the present practice, piping drawings can be distinguished into numerous kinds depending upon the purpose for which it is being prepared. Here are some of the most common types:
- Piping and instrumentation diagrams (P&IDs): P&IDs are diagrams that indicate the piping system in terms of the major equipment of a piping system which include pipes, valves and instruments. They are employed to set the characteristics of the fluid movement in the system with an aim of evaluating the general status of the system.
Piping and instrumentation diagram (P&ID)
- Isometric drawings: Isometric view shows the piping system in almost like looking at it from a sideway. They are used for the depiction of the system’s characteristics; for instance, the association between pipes and valves.
Isometric drawings
- Single-line drawings: These are the drawings that show the piping system in one direction, usually from the source to the point of use only. These are used to portray the system in a basic form hence ensuring that the understanding of the system is enhanced.
Single-line drawings
- Elevation drawings: Elevation drawings are drawings which show the piping system rather in the up and down direction. They are employed to indicate the level of the system as well as the positions of the different components of a system.
Elevation drawings
- Detail drawings: Detail drawings show the details of specific parts of the piping system, such as valves and fittings. They are used to provide information for fabrication and installation of the system.
Detail drawings
- Support drawings: Supporting drawings refer to the supports which are used to offer support to the piping system needed for instance in maintaining the stand. They are utilized to check for the adequate support and to make sure that the structure will not droop or fall down.
Support drawings
Piping drawings are great tools when it comes to design and installation of piping systems as well as issues concerning the systems. They are utilized to explain the details of the system to other engineers, contractors and operators.
The detail type of piping drawing that is to be employed is going to vary with the kind of drawing and the intricate features of the system. For instance, one may use a P&ID to present a generalized representation of a big system and on the contrary, an isometric drawing for a representation of a small system.
As mentioned earlier, piping drawings are usually done through electronic tools by the engineers, and most technicians who usually work with the computer aided drafting often abbreviated as CAD. CAD is more favorable to the engineers in coming up with perfect and complicated drawings that can be easily revised.
The piping drawings that are prepared are the layouts of the actual piping system that are used to fabricate and erect the piping system. The drawings are also employed in diagnosing matters to do with system issues and altering the system in as much as it is possible.
Piping isometric drawing abbreviations
Piping isometric drawings have lots of abbreviations and symbols for the component, materials and other related information. This way, these abbreviations are important to shorten message content and maintain standard forms for conveying important information. Here are some common piping isometric drawing abbreviations:OD: Outside Diameter
- ID: Inside Diameter
- NPS: Nominal Pipe Size
- NB: Nominal Bore
- BW: Butt Weld
- SW: Socket Weld
- THD: Threaded
- SCH: Schedule (e.g., SCH 40)
- XXS: Extra Extra Strong
- LR: Long Radius (for elbows)
- SR: Short Radius (for elbows)
- STD: Standard (for pipes)
- WP: Welding Point (for weld neck flanges)
- RF: Raised Face (for flanges)
- RTJ: Ring Type Joint (for flanges)
- BWG: Birmingham Wire Gauge (for specifying wall thickness)
- TBE: Threaded Both Ends (for pipes)
- TOE: Threaded One End (for pipes)
- BOE: Beveled One End (for pipes)
- BOF: Beveled One Face (for pipes)
- MPT: Male Pipe Thread
- FPT: Female Pipe Thread
- SWT: Socket Weld Thread
- BWG: Butt Weld Groove
- BWG: Butt Weld Gap
- CS: Carbon Steel
- SS: Stainless Steel
- CI: Cast Iron
- BRZ: Bronze
- AL: Aluminum
- PVDF: Polyvinylidene Fluoride
- PVC: Polyvinyl Chloride
- HDPE: High-Density Polyethylene
- PE: Polyethylene
- PP: Polypropylene
- CPVC: Chlorinated Polyvinyl Chloride
- ABS: Acrylonitrile Butadiene Styrene
- FRP: Fiberglass Reinforced Plastic
- PFA: Perfluoroalkoxy
- PTFE: Polytetrafluoroethylene
- GPM: Gallons Per Minute (flow rate)
- PSI: Pounds per Square Inch (pressure)
- °F: Degrees Fahrenheit (temperature)
- °C: Degrees Celsius (temperature)
- HWT: Hot Water Temperature
- CWT: Cold Water Temperature
- HVAC: Heating, Ventilation, and Air Conditioning
- IG: Insulated Glass
- IC: Insulated Copper
- CI: Cast Iron
- EXP: Expansion Joint
- FCV: Flow Control Valve
- PRV: Pressure Relief Valve
- SV: Safety Valve
- HV: Hand Valve
- BV: Ball Valve
- GV: Gate Valve
- CV: Check Valve
- RV: Globe Valve
- DSV: Diaphragm Valve
- HP: High-Pressure
- LP: Low-Pressure
- TP: Temperature and Pressure
- EOP: End of Pipe
The above are some of the abbreviations that may be used on piping isometric drawings among many others. Its applications may be somewhat conditional to the field, the particular task within the field, and the adopted standards concerning drawings. It helps in the interpretation as well as in the preparation of correct piping isometric drawings concerning these abbreviations.
Complete Oil and Gas Industry Practical Training Course
Complete Oil and Gas Industry Practical Training Course is a self-learning, practical program powered by industry expertise. Log in to explore, practice real scenarios, and grow industry-ready skills.
- pipenet
- pipesim
- HTRI
- olga
piping abbreviations and symbols
There are however some very important piping abbreviations and symbols which are used for relaying information on the piping systems that are contained in the engineering drawings and documents.Some common piping abbreviations and symbols are mentioned below:
Piping Abbreviations:
- NPS: Nominal Pipe Size
- NB: Nominal Bore
- OD: Outside Diameter
- ID: Inside Diameter
- SCH: Schedule (e.g., SCH 40)
- LR: Long Radius (for elbows)
- SR: Short Radius (for elbows)
- BW: Butt Weld
- SW: Socket Weld
- THD: Threaded
- XXS: Extra Extra Strong
- STD: Standard (for pipes)
- WP: Welding Point (for weld neck flanges)
- RF: Raised Face (for flanges)
- RTJ: Ring Type Joint (for flanges)
- TBE: Threaded Both Ends (for pipes)
- TOE: Threaded One End (for pipes)
- BOE: Beveled One End (for pipes)
- BOF: Beveled One Face (for pipes)
- MPT: Male Pipe Thread
- FPT: Female Pipe Thread
- SWT: Socket Weld Thread
- BWG: Butt Weld Groove
- BWG: Butt Weld Gap
- CS: Carbon Steel
- SS: Stainless Steel
- CI: Cast Iron
- BRZ: Bronze
- AL: Aluminum
- PVDF: Polyvinylidene Fluoride
- PVC: Polyvinyl Chloride
- HDPE: High-Density Polyethylene
- PE: Polyethylene
- PP: Polypropylene
- CPVC: Chlorinated Polyvinyl Chloride
- ABS: Acrylonitrile Butadiene Styrene
- FRP: Fiberglass Reinforced Plastic
- PFA: Perfluoroalkoxy
- PTFE: Polytetrafluoroethylene
- GPM: Gallons Per Minute (flow rate)
- PSI: Pounds per Square Inch (pressure)
- °F: Degrees Fahrenheit (temperature)
- °C: Degrees Celsius (temperature)
- HWT: Hot Water Temperature
- CWT: Cold Water Temperature
- HVAC: Heating, Ventilation, and Air Conditioning
- IG: Insulated Glass
- IC: Insulated Copper
- CI: Cast Iron
- EXP: Expansion Joint
- FCV: Flow Control Valve
- PRV: Pressure Relief Valve
- SV: Safety Valve
- HV: Hand Valve
- BV: Ball Valve
- GV: Gate Valve
- CV: Check Valve
- RV: Globe Valve
- DSV: Diaphragm Valve
- HP: High-Pressure
- LP: Low-Pressure
- TP: Temperature and Pressure
- EOP: End of Pipe
Piping Symbols:
- Pipe: Showed in the form of a line with a diameter label.
- Elbow: Depicted as a curved line with the angle and the radius as stated.
- Tee: Illustrated by a T shaped logo.
- Reducer: It is represented by a line that joins two pipes of different sizes, one pipe is narrower than the other.
- Valve:Different valve types are depicted by certain symbols that visually depict the kind of valve being referred to.
- Flange: Described in the form of a circle with bolt holes around it.
- Pump: Expressed by a particular sign which shows the direction of flow and the position of the impeller.
- Heat Exchanger: Represented by a box with two tubes coming out from it as if it is the source of the light.
- Compressor: Illustrated by a sign that shows the direction of the movement.
- Instrumentation: That is why certain symbols used for several instruments are pressure indications symbols, flow indications symbols and so on.
- Insulation: In order to clad, that the pipe is insulated then a dashed line should be drawn round the pipe.
- Expansion Joint: Expressed in words on the piping in a line drawn in the manner of a zigzag or a wave.
The above abbreviations and symbols are frequently used in P&IDs and isometrics to describe piping systems and materials and components used in the systems in order to assist the engineers, designers and other technical personnel working on the systems.









